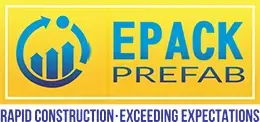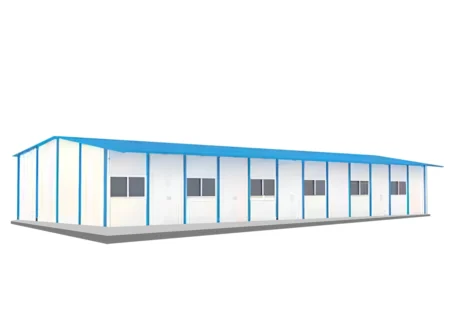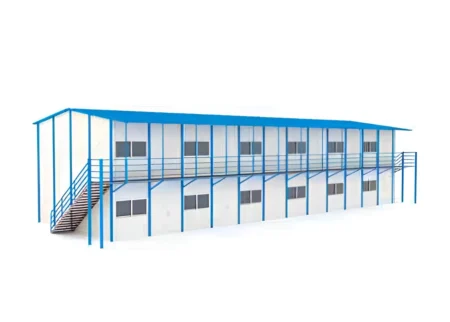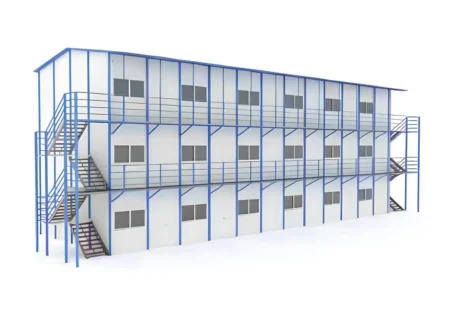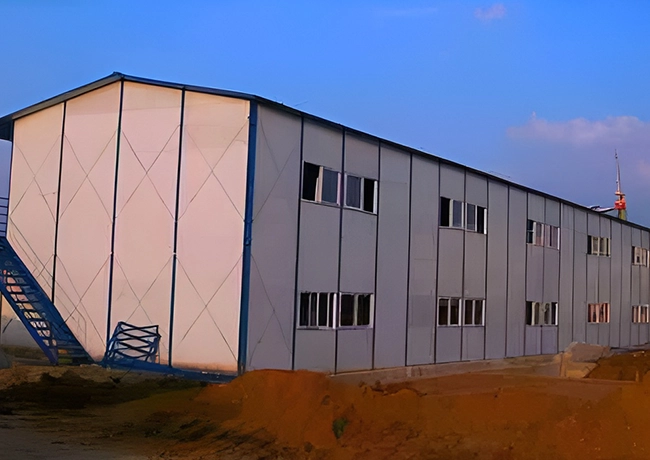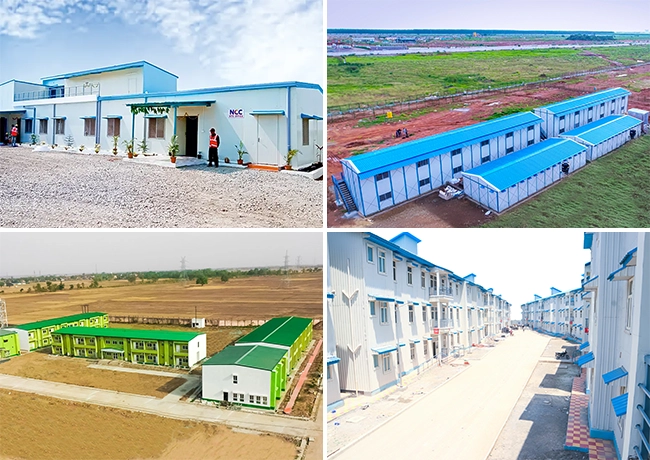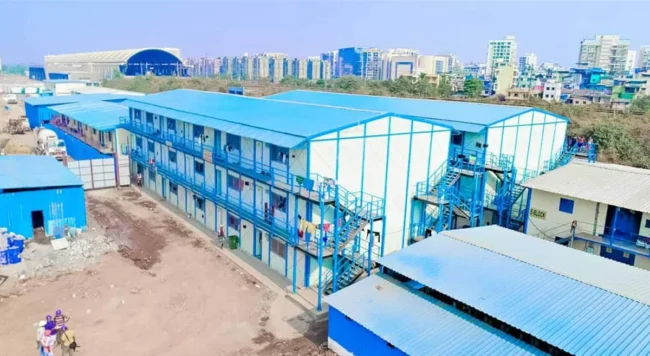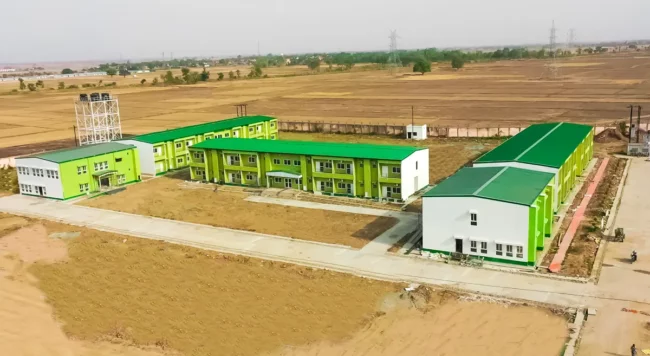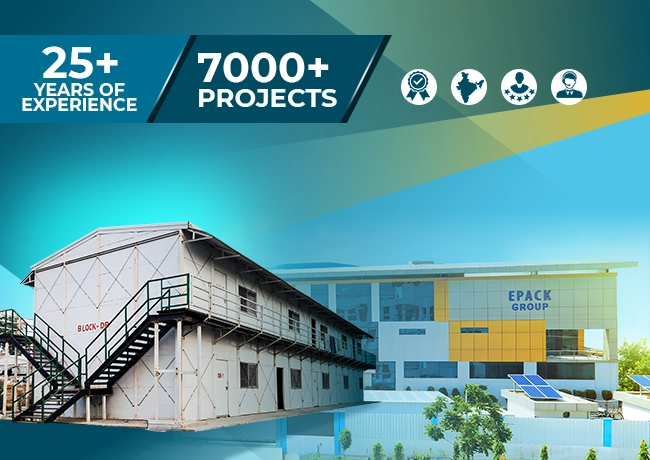EPACK Prefab K-House is a fully engineered modular housing solution built with cold-formed steel frames and insulated sandwich panels, designed for quick installation, reusability, and cost-efficiency.
Unlike traditional buildings, K-Houses can be assembled, disassembled, and relocated multiple times with minimal tools — making them the preferred choice for temporary and semi-permanent accommodation and site infrastructure across India.
