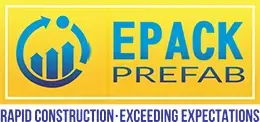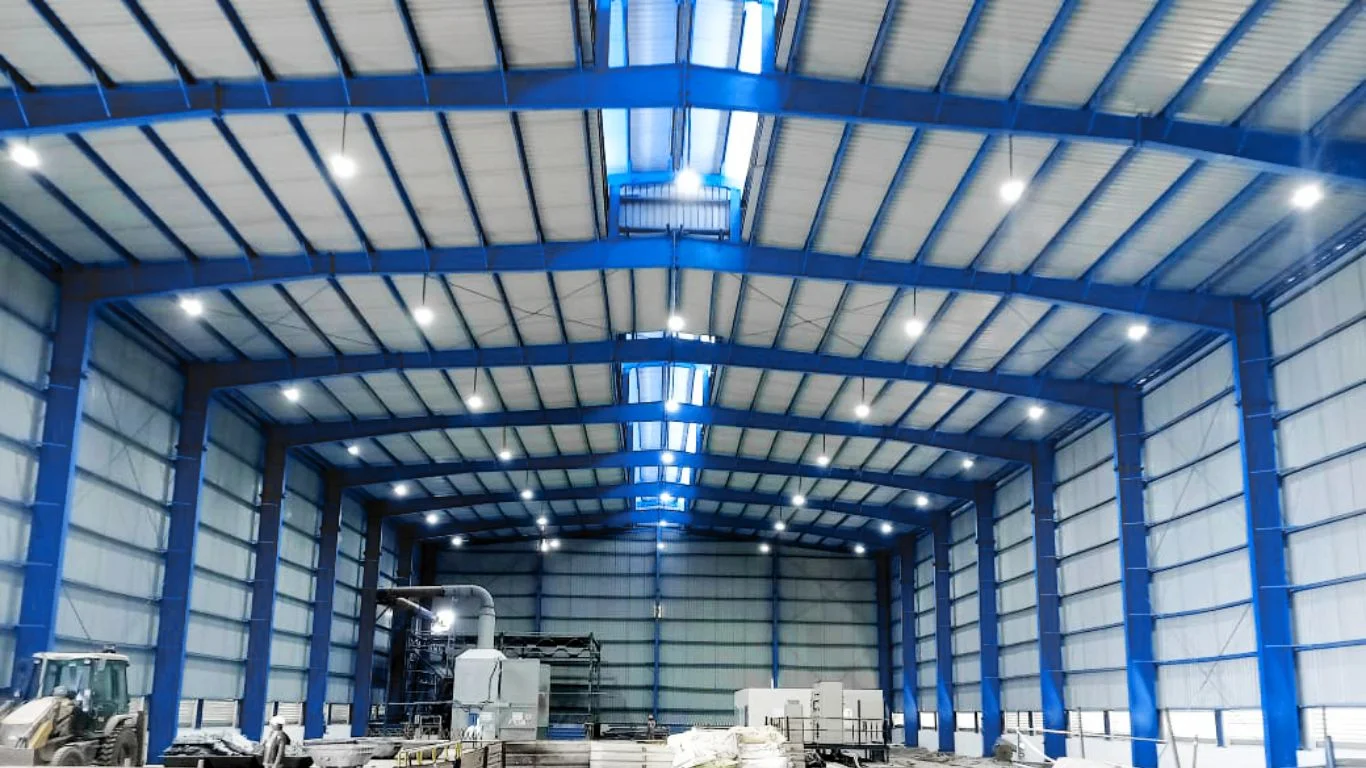Pre Engineered Metal Buildings are a technologically advanced invention in which complete planning occurs on the manufacturing line. In this article, we analyse both the attractions and the relevance of prefabricated steel constructions. Steel is present everywhere, from structures to bridges to businesses and houses. Thus, steel became the foundation of the rehabilitation industry, whether for conventional structures or Pre Engineered Steel Structures. In this modern era, PEMB, PEB, and Pre Engineered Steel Structure Descriptors in Canada have acquired tremendous value. Therefore, natural erection in double-quick time is the winning factor that revitalises interest in developed steel structures.
Here are the top five benefits of prefabricated metal buildings:
Reduction in Construction Time: As a result of the frameworks strategy, the use of high-quality steel, the utilisation of tightened developed areas that are enhanced by the current plan programme, and the use of a constant light gauge optional steel sector, there is an overall reduction in steel weight, expense, and construction time relative to conventional steel development.
Pre Engineered Metal Buildings are a predetermined source of raw items that have proven over time to meet a wide range of auxiliary and also modern requirements. The sections are built and stabilised in advance. Utilizing these common components reduces construction, production, and erection times. Utilizing bespoke applications for planning and writing expedites the undertaking.
As a result of the structures method, there is a significant reduction in arrangement, installation, and site erection expenses. The basic elements are constructed in accordance with the component’s pressure chart, thereby decreasing weight, cost, and facility issues. Additionally, the additional individuals, who reside in the same dwelling, reduce transportation costs. The basic cost per square metre can be reduced by as much as 30 percent compared to standard steel.
Decreased Maintenance: Frameworks are provided with superior paint structures for cladding and steel to fit site-specific environmental conditions, resulting in long-lasting durability and reduced maintenance costs.
Due to the standardisation of the connections between the various components, the erection time is reduced.
The expansion’s adaptability:
Structures can be simply lengthened by adding extra narrows. Pre-structuring for future expansion also allows for the development of both height and width.
We have almost twenty years of manufacturing experience at EPACK Prefab. We have constructed a variety of industrial structures, including enormous warehouses, factory buildings, airport terminals, and prefabricated schools, to name a few.











