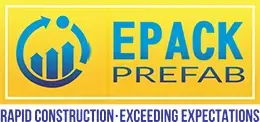The need for storage space is growing rapidly, which has led to an unprecedented emphasis on innovation, cost, speed of supply, and adaptability. There is a need for both huge distribution centres that handle many different items and specialised, leaner facilities that focus on a single asset. As market needs shift, it becomes more important than ever that warehouses can be built, monitored, and serviced efficiently and affordably. In recent years, prefabricated steel buildings (PEBs) have emerged as the industry’s premier service option.
PEB frameworks can be quite useful in developing new storage facilities because of their inherent advantages, which include the following:
Reduced Construction Cost
A lot of money may be saved on layout, manufacturing, and setting up the structure on the site by using the systems approach. Building components are optimised in terms of weight, cost, and load by conforming to the tension diagram of the member. Cladding and the secondary actors can be nested together to save on transportation costs. Steel prices per square metre can be reduced by as much as 30 percent.
Construction Time
With standardisation across all of the component connections, building time can be reduced.
Design
PEBs considerably save design time because they are composed mostly of fundamental areas and connections. Optimization of product demand is achieved through the use of specialised computer evaluation and design applications. In addition, the planning process is automated with the help of standard information that reduces the need for task-specific data. The lightweight adaptable structures provide increased resilience to earthquake stresses.
Reduced Upkeep
High-quality paint solutions for cladding and steel are applied to the structures, making for long durability and minimal maintenance costs by adapting to the local climate.
Structures
In comparison to traditional steel construction, pre-engineered buildings can be up to 30% lighter. Hence, the constructions are of basic layout, very easy to construct and lighter weights.
Developmental Flexibility
The construction of new bays is a simple and efficient way to extend the size of any building. Similarly, designing for height and breadth growth in advance is a viable option.
Clear-Span Design
Clear spans of up to about 90M are possible with the structures we supply.
Eco-friendly Roof and Wall Panels
Insulated panels made of polyurethane or fibreglass can be buried in the ground to provide the necessary thermal resistance for buildings.
Building Flexibility
Fascias, canopies, and rounded eaves can be installed on buildings, and pre-cast concrete panels, curtain walls, block walls, and other wall systems can be incorporated into the building’s design.
Dependability on a Single Source
When a single company provides the entirety of a building’s components and fittings, compatibility between them is ensured. This is one of the main advantages of pre-engineered construction systems.











